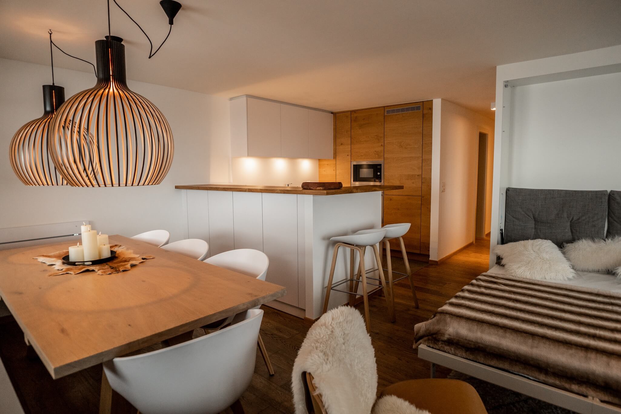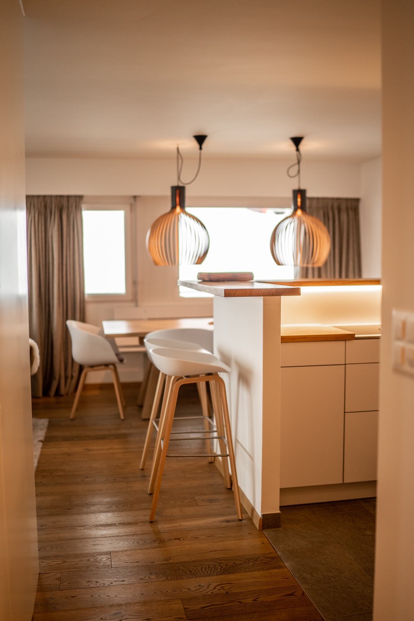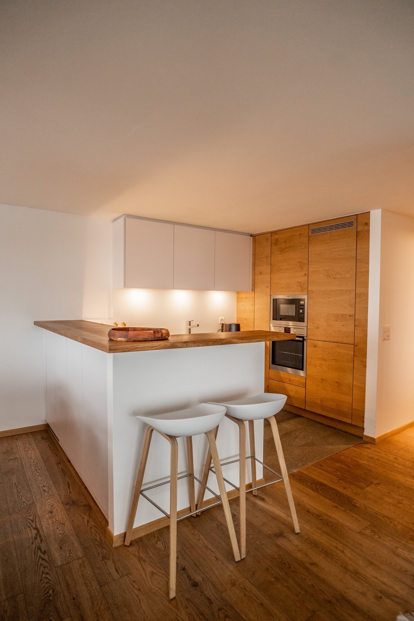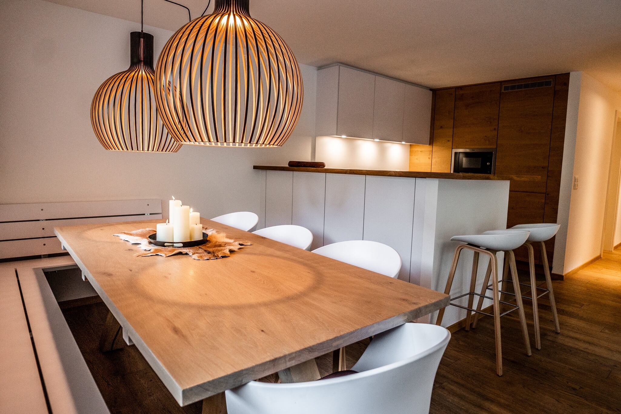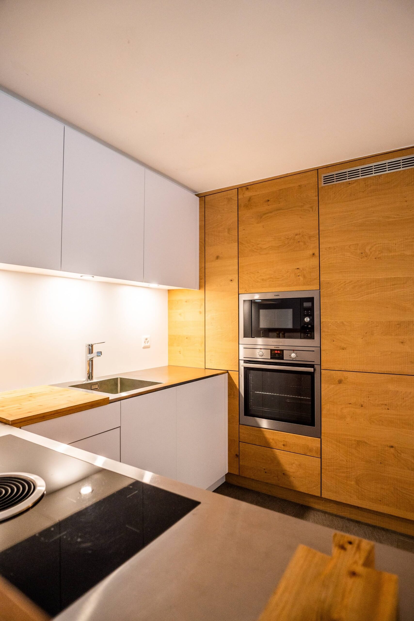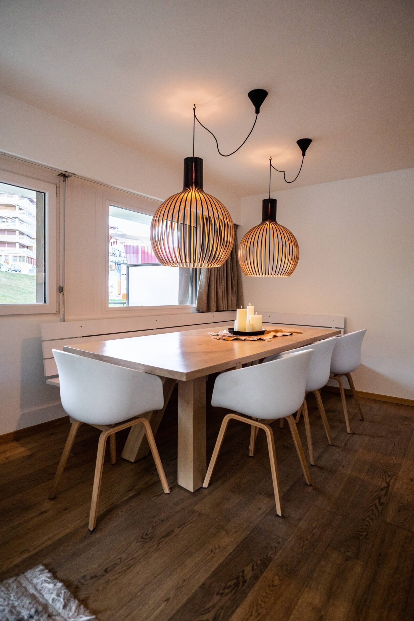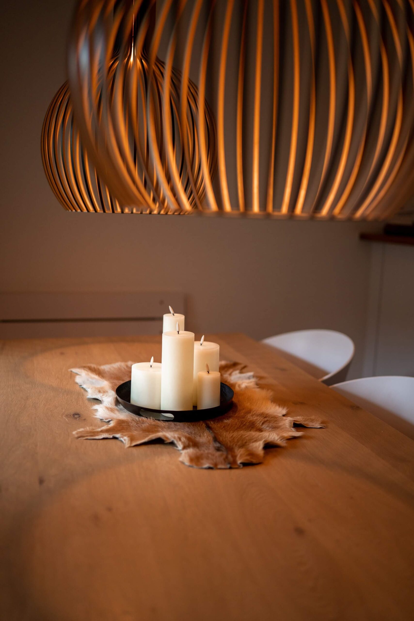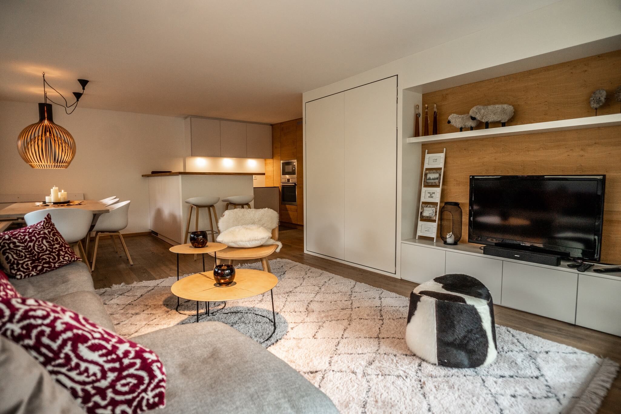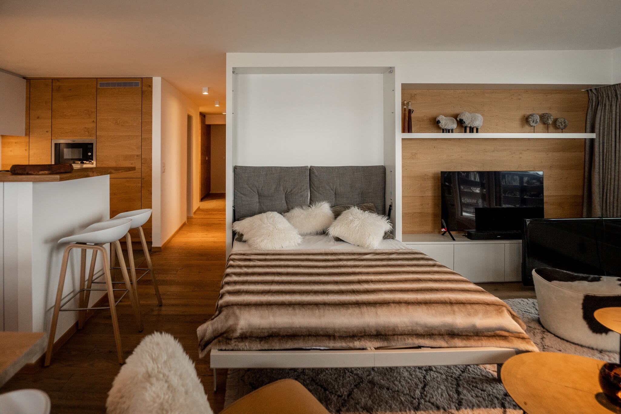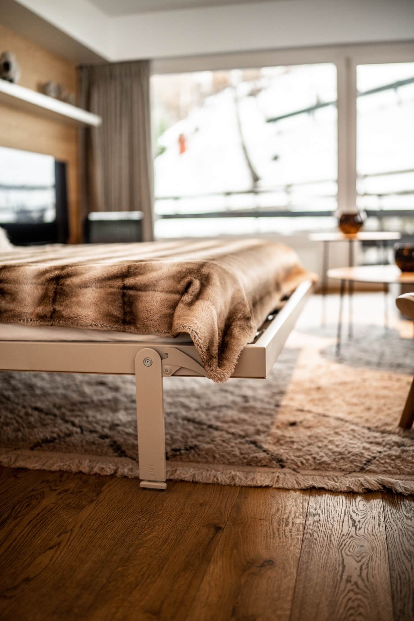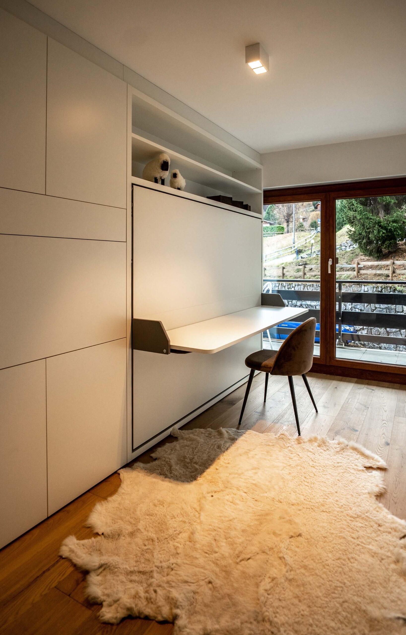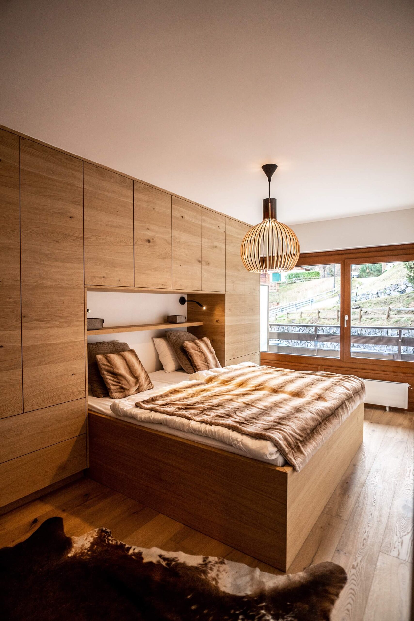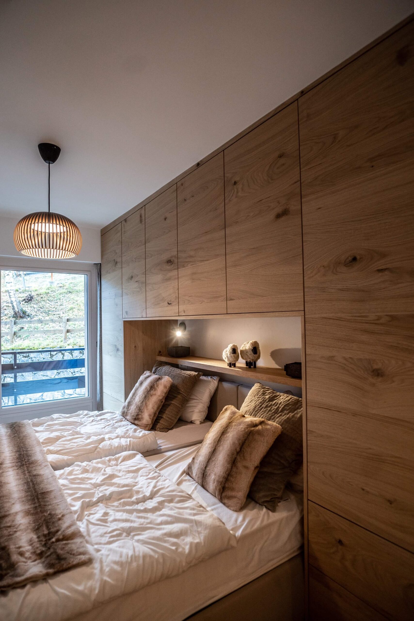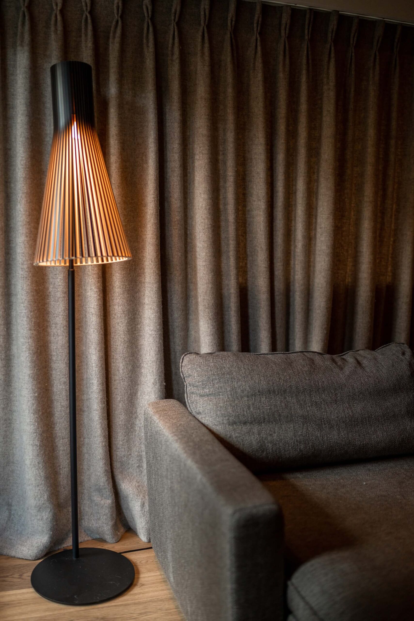Two apartments in one: comprehensive renovation and customized layout
Dating from the 1970s, the first apartment was decidedly old-fashioned: green carpeting, old-fashioned furnishings and cracked walls, it deserved one hell of a makeover.
In 2016, the purchaser of this property entrusted us with the complete renovation as general contractor, from 3D modeling to site supervision, including the layout and choice of furniture. We redid the kitchen, making it modern and in keeping with the times and the owner's tastes. An oak floor was laid, adding warmth to the space. A fold-down bed was integrated into the walls of the living room to provide additional sleeping space. Finally, a new bedroom and bathroom have been added. All of which is enhanced by carefully chosen furnishings that combine tradition and modernity. This 2-bedroom has become a 3-bedroom.
Very pleased with the result, the owner returned in 2022 after buying the studio adjacent to his apartment to enlarge it, which is now a 5 1/2-room apartment featuring a master bedroom with custom-made bed and wardrobes. We also created a third bathroom and a study room with a foldaway double bed.
This 120m2 apartment at the foot of the slopes is the perfect pied-à-terre for vacations or entire periods of telecommuting. A superb project that allowed us to offer all our services and know-how.
Kitchen focus: this way.
Project date
2016 & 2022
Location
Haute-Nendaz
We like
A comprehensive, coherent project, from 3D modelling to site supervision and the creation of custom-made furniture

